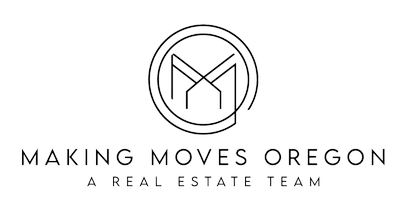Bought with Cascade Hasson Sotheby's International Realty
For more information regarding the value of a property, please contact us for a free consultation.
Key Details
Sold Price $876,000
Property Type Single Family Home
Sub Type Single Family Residence
Listing Status Sold
Purchase Type For Sale
Square Footage 2,707 sqft
Price per Sqft $323
Subdivision Ladds Addition
MLS Listing ID 413438852
Sold Date 05/29/25
Style Bungalow, Craftsman
Bedrooms 4
Full Baths 2
Year Built 1924
Annual Tax Amount $8,583
Tax Year 2024
Lot Size 5,227 Sqft
Property Sub-Type Single Family Residence
Property Description
Welcome to modern living in one of Ladd's Addition's timeless craftsman gems complete with ADU & so much more! Historic details meet thoughtful modern upgrades in this beautifully maintained home in the heart of SE, just blocks from the vibrant shops and eateries on Hawthorne and Division. Classic Oak & Fir wood floors, original built-ins with integrated lighting, an impressive fireplace, new wood blinds, and fresh paint throughout offer a perfect blend of heritage and contemporary comfort. The remodeled kitchen is a chef's dream, featuring a 36” Bertazzoni gas range, marble counters, custom walnut shelving, farm-style sink, refinished fir floors, and premium appliances including a newer dishwasher and Beko fridge. A walk-in pantry with '22 Miele washer and dryer adds function and convenience. A spacious bedroom and bathroom complete the main floor, while upstairs offers two additional bedrooms including a serene primary with dual closets, room-darkening shades, and Rejuvenation sconces. Downstairs, the fully permitted ADU with private entrance includes a fourth bedroom, bathroom, full kitchen, and second living area, ideal for guests or rental income! Updated electrical including new panel in '22 The newly fenced backyard is a private oasis, featuring a covered deck, concrete paver patio, new retaining wall, fresh landscaping, raised garden beds, and a charming English-style vegetable garden. Enjoy year-round relaxation in the Salus Saunas Gothenburg 4-Person Cedar Barrel Sauna, complete with full-length benches, accent lighting, and a stylish tempered glass door.
Location
State OR
County Multnomah
Area _143
Rooms
Basement Finished, Full Basement, Separate Living Quarters Apartment Aux Living Unit
Interior
Interior Features Accessory Dwelling Unit, Cork Floor, Hardwood Floors, Marble, Washer Dryer, Wood Floors
Heating Forced Air95 Plus
Cooling Window Unit
Fireplaces Number 1
Fireplaces Type Wood Burning
Appliance Dishwasher, Free Standing Gas Range, Free Standing Refrigerator, Island, Marble, Pantry, Plumbed For Ice Maker, Range Hood, Stainless Steel Appliance, Tile
Exterior
Exterior Feature Covered Deck, Fenced, Garden, Guest Quarters, Patio, Porch, Sauna, Yard
Parking Features Detached
Garage Spaces 1.0
View City, Territorial
Roof Type Composition
Garage Yes
Building
Lot Description Level
Story 3
Foundation Concrete Perimeter
Sewer Public Sewer
Water Public Water
Level or Stories 3
Schools
Elementary Schools Abernethy
Middle Schools Hosford
High Schools Cleveland
Others
Senior Community No
Acceptable Financing Cash, Conventional, FHA, VALoan
Listing Terms Cash, Conventional, FHA, VALoan
Read Less Info
Want to know what your home might be worth? Contact us for a FREE valuation!

Our team is ready to help you sell your home for the highest possible price ASAP





