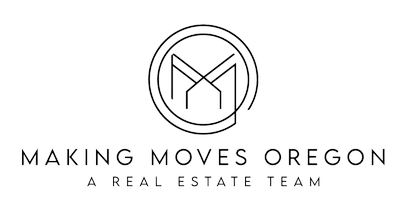UPDATED:
Key Details
Property Type Condo
Sub Type Condominium
Listing Status Active
Purchase Type For Sale
Square Footage 1,006 sqft
Price per Sqft $317
Subdivision Pearl District
MLS Listing ID 433665871
Style Loft, Modern
Bedrooms 1
Full Baths 1
HOA Fees $719/mo
Year Built 2005
Annual Tax Amount $8,607
Tax Year 2024
Property Sub-Type Condominium
Property Description
Location
State OR
County Multnomah
Area _148
Rooms
Basement Other
Interior
Interior Features Furnished, Garage Door Opener, Granite, Hardwood Floors, High Ceilings, Laundry, Washer Dryer
Heating Forced Air, Heat Pump
Cooling Central Air, Heat Pump
Appliance Dishwasher, Disposal, Free Standing Gas Range, Free Standing Range, Free Standing Refrigerator, Granite, Island, Microwave, Range Hood, Stainless Steel Appliance
Exterior
Exterior Feature Security Lights
Parking Features Attached
Garage Spaces 1.0
View City
Roof Type BuiltUp,Membrane
Accessibility AccessibleEntrance, GarageonMain, MainFloorBedroomBath, OneLevel
Garage Yes
Building
Lot Description Level, On Busline, Street Car
Story 1
Sewer Public Sewer
Water Public Water
Level or Stories 1
Schools
Elementary Schools Chapman
Middle Schools West Sylvan
High Schools Lincoln
Others
Senior Community No
Acceptable Financing Cash, Conventional, FHA
Listing Terms Cash, Conventional, FHA





