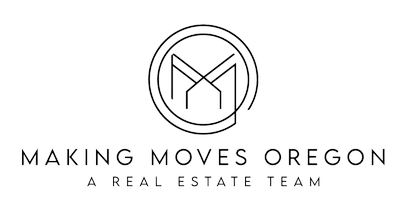UPDATED:
Key Details
Property Type Townhouse
Sub Type Townhouse
Listing Status Active
Purchase Type For Sale
Square Footage 1,938 sqft
Price per Sqft $453
MLS Listing ID 328503070
Style Stories2, Townhouse
Bedrooms 2
Full Baths 2
HOA Fees $859/mo
Year Built 1981
Annual Tax Amount $7,018
Tax Year 2024
Property Sub-Type Townhouse
Property Description
Location
State OR
County Lane
Area _242
Rooms
Basement Crawl Space
Interior
Interior Features Ceiling Fan, High Ceilings, Laundry, Soaking Tub, Vaulted Ceiling, Washer Dryer, Wood Floors
Heating Forced Air
Cooling Central Air
Fireplaces Number 1
Fireplaces Type Gas
Appliance Builtin Oven, Builtin Refrigerator, Cooktop, Dishwasher, Disposal, Gas Appliances, Island, Microwave, Pantry, Stainless Steel Appliance
Exterior
Exterior Feature Deck, Patio
Parking Features Attached
Garage Spaces 2.0
Waterfront Description RiverFront
View River, Seasonal, Trees Woods
Roof Type Composition
Accessibility GarageonMain, Parking, WalkinShower
Garage Yes
Building
Lot Description Level, Seasonal
Story 2
Sewer Public Sewer
Water Public Water
Level or Stories 2
Schools
Elementary Schools Willagillespie
Middle Schools Cal Young
High Schools Sheldon
Others
Senior Community No
Acceptable Financing Cash, Conventional
Listing Terms Cash, Conventional
Virtual Tour https://https-www-nwphotosandmedia-com.aryeo.com/videos/019595d0-16bb-7375-a865-64cd4afc925e





